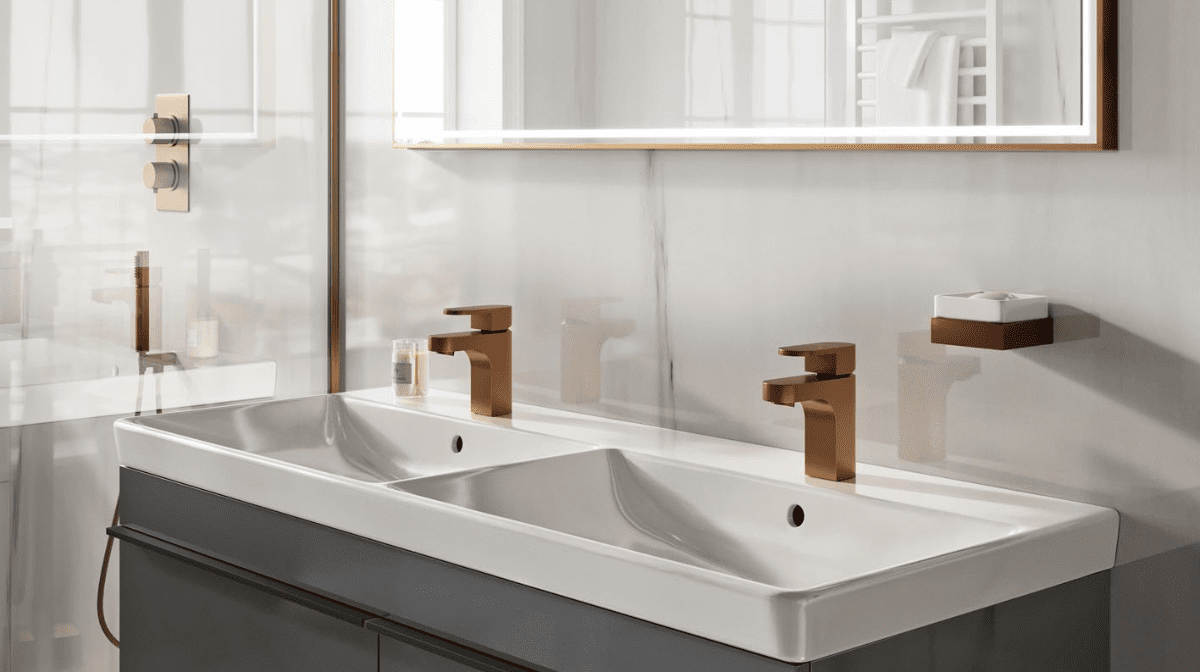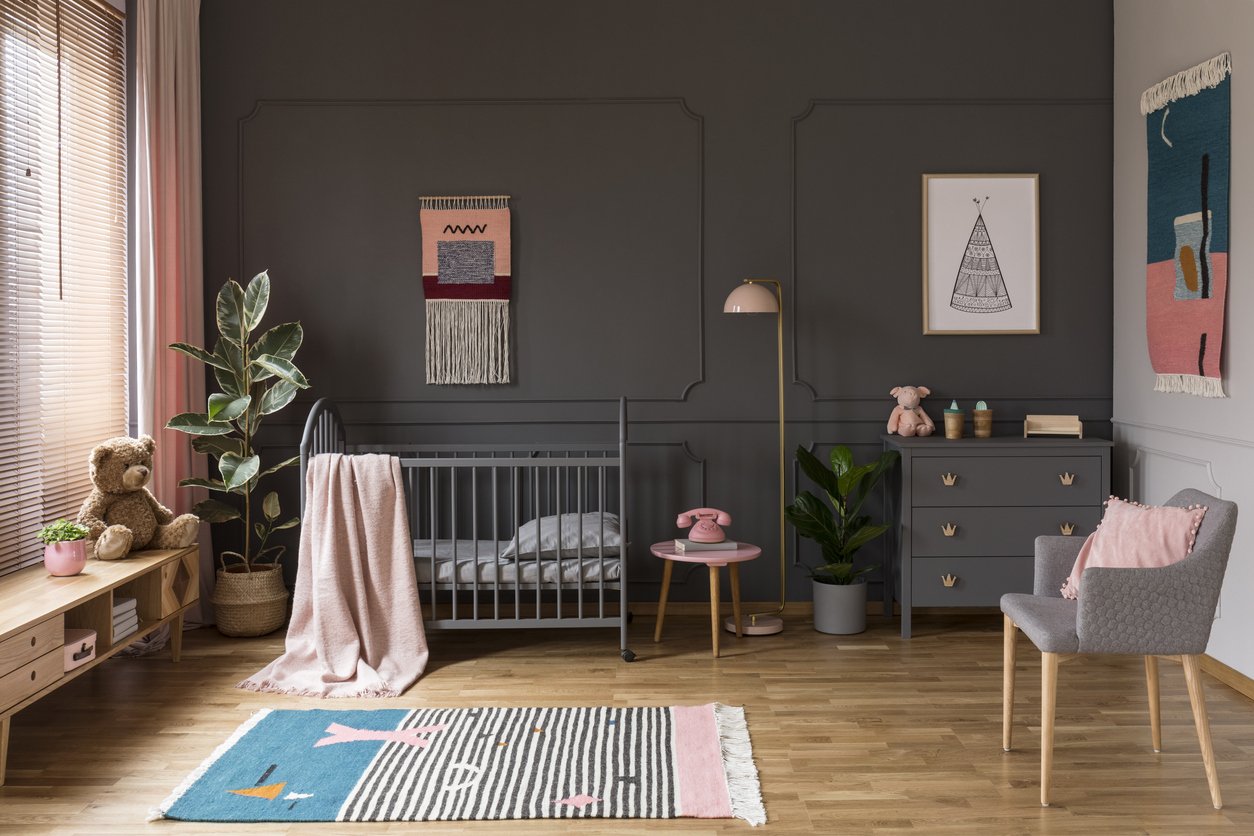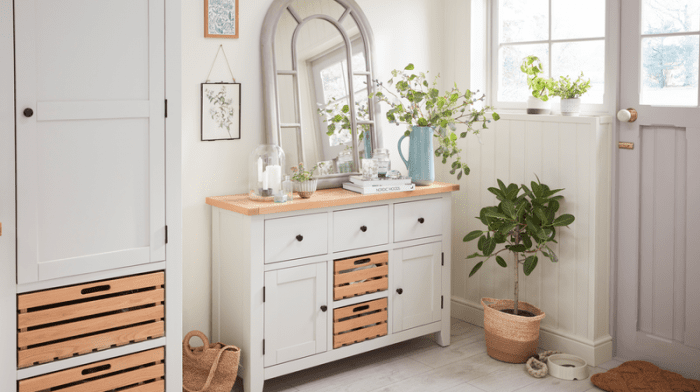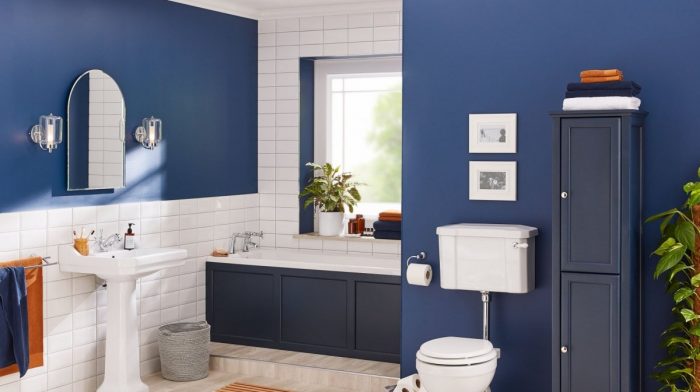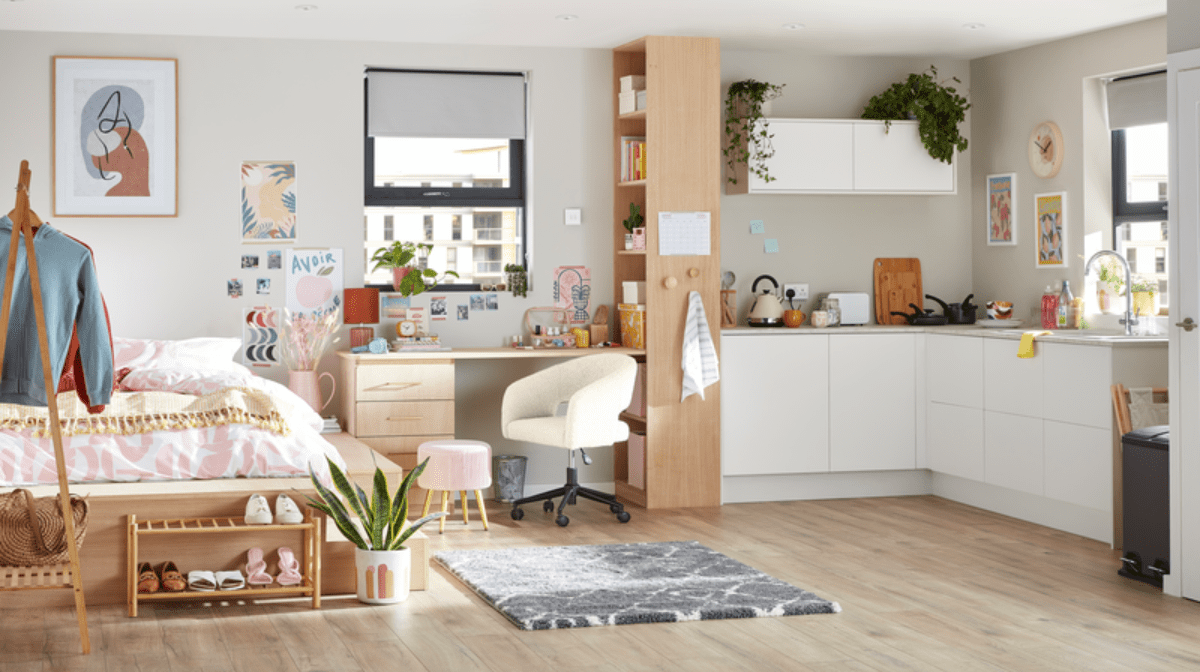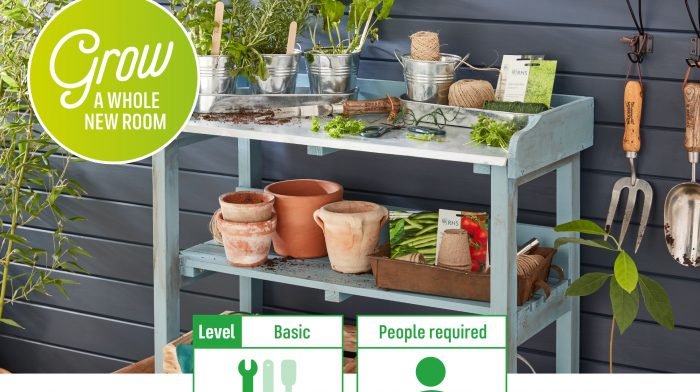Installing a Jack and Jill bathroom is a really easy way to create a private space for the family that’s separate to a main bathroom or guest bathroom.
Jack and Jill bathrooms can be shared by siblings or used by parents and young children. But what is one and where did it get its playful name?
Where did Jack and Jill bathrooms come from?
The name itself came from the nursery rhyme ‘Jack and Jill went up the hill’ and the simple fact is that Jack and Jill are siblings. Jack and Jill bathrooms are the perfect way for brothers and sisters to share a bathroom without squabbling.
Popularised by the Brady Bunch, a Jack and Jill bathroom is a space designed for larger families to share – or for those who just enjoy a bit more space. It usually consists of a larger than average bathroom with a double sink and multiple entrances. You might remember seeing the characters from Jack and Jill all brushing their teeth together in shots from the series.
Although originally designed as a convenient space for children, Jack and Jill bathrooms are also hugely popular with couples or housemates as a double sink means that people can often have their own space in the bathroom. They’re especially good for when multiple people need to get ready at once. For example, before work in the morning.
How to design a Jack and Jill bathroom
Now we’ve answered the question ‘What is a Jack and Jill bathroom?’, let’s think about how to create one in your home. Here are a few considerations when designing your own Jack and Jill bathroom.
Create a double entrance
A key feature in a Jack and Jill bathroom is a double entrance, usually from multiple bedrooms giving an easily accessed private space. You may already have a bathroom between two bedrooms that you can reconfigure, or you may want to siphon off part of a bedroom and start from scratch. Either way, thinking about whether a Jack and Jill bathroom is practical in your home should be your number one consideration.
Install a double sink
As mentioned above, a double sink is a must in a Jack and Jill bathroom. This could be anything from a vanity unit with a couple of washbowls installed on top, to a more solid, readymade, marble double sink. You may even want to create different heights of sink so that small children don’t have to use a step to reach.
Think about light
Being in between two bedrooms can often mean a Jack and Jill bathroom loses out on light – sometimes ending up with no window at all. If you do create a bathroom that doesn’t use an outlying wall, think about how light and ventilation might work. Especially as a Jack and Jill bathroom is bound to be a well-trodden space.
Make it roomy
The trick with a Jack and Jill bathroom is to give multiple people enough room to get ready at once, so it needs to be a fairly large room. Checking whether your space can accommodate two doors and two sinks is a good starting point to see if your bathroom is big enough.
Consider a bath
Making a Jack and Jill bathroom family friendly starts with a bath. Whether it’s bathing multiple siblings at once, running a shower over a muddy pet, or just relaxing when you finally get a moment to yourself. Other ways to make sure your bathroom is child-friendly could be anti-slip mats, bath toys and hop up steps around the toilet and double sink.
And that’s a wrap, your guide to creating your very own Jack and Jill bathroom. If you do have any questions or comments, the team is always on-hand to answer your questions. Simply get in touch online or pop in-store today.

