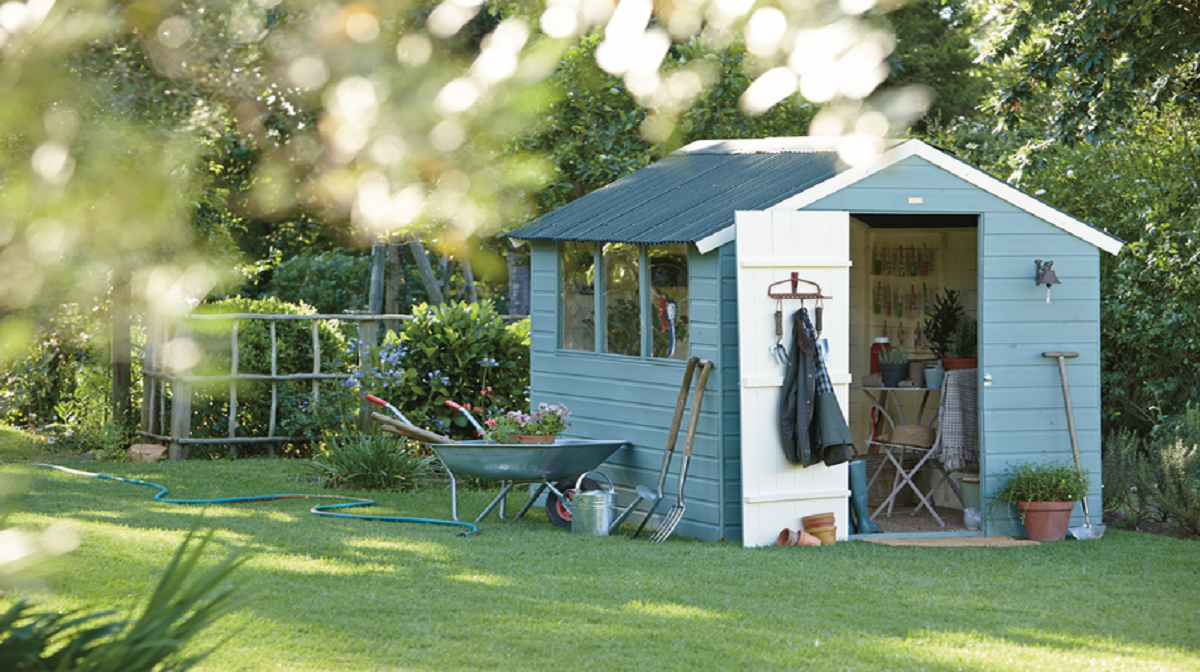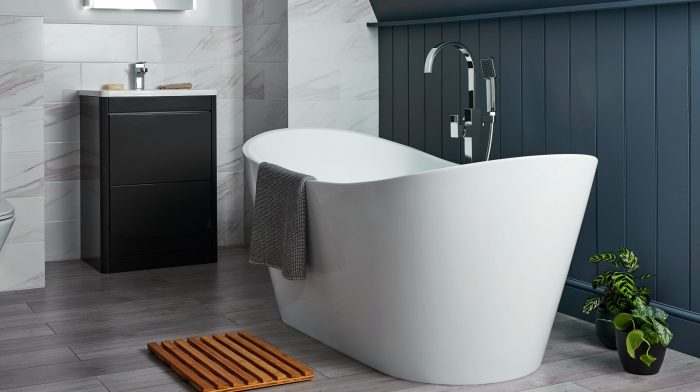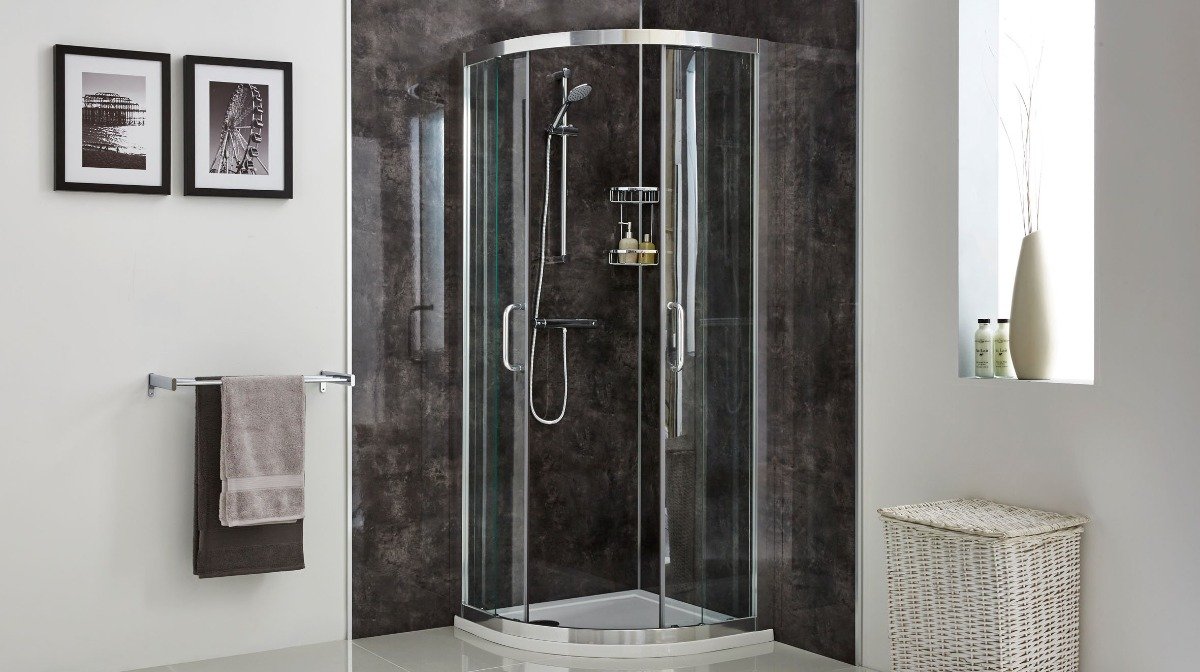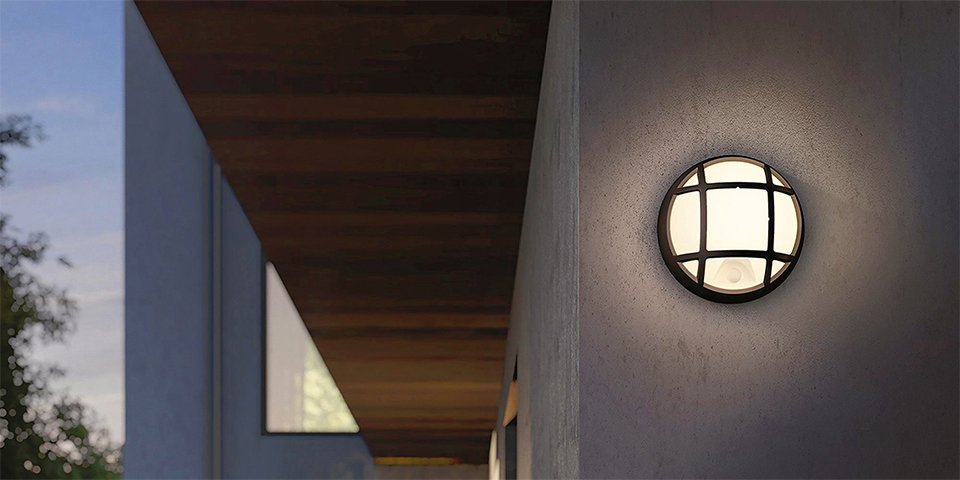Once you’ve booked in a kitchen consultation with our range of expert designers, it’s the perfect time to give them a helping hand by taking a few simple measurements. That way, they can help you make the most of the space you have. Don’t worry, our simple guide below will walk you through exactly what to do in just four simple steps.
What you’ll need:
- Paper
- Pencil
- Ruler
- Tape measure
- Camera
Before you start:
- Start by snapping a few photos of your kitchen to give our designers a helping hand later on
- Make sure you write down all your measurements in millimetres (mm)
- Keep it simple by writing your dimensions as Width x Height x Depth (W x H x D)
Let’s get going
Step One:
Using your pencil and ruler, make a rough drawing of your kitchen’s shape, including any windows, doors and permanent fixtures (like pillars, balustrades etc.)
Step Two:
Take your tape measure and make a note of your kitchen’s dimensions. Start with your walls, windows and doors, working carefully round the room so you don’t miss anything important. If your kitchen isn’t a classic square shape, measure the shorter walls too.
Step Three:
As well as taking measurements, mark any old or new light switches and power points on your drawing, along with service points – like plumbing, gas or electricity and existing utilities, from boilers to sinks.
Step Four:
Have you got a sloping roof in your kitchen? Getting an accurate height measurement is really important for cookers and cabinets – so take a note of the ceiling’s shortest and tallest points for accuracy. If you’ve missed any of the distances between your windows and walls or floors, now’s your chance to grab those too.
Tips for a perfect plan
For a kitchen you’ll love forever, tailor it around the three P’s – people, purpose and passion.
- People: How many people will be using it, day in and day out
- Purpose: What will its main use be; dining, entertaining etc
- Passion: What do you love about your current kitchen, and what would you prefer to change?
Additionally, it’s worth taking a second to think about where your utilities and accessories will go within your kitchen space beforehand.
- Space: You’ll want to leave enough room between islands and worktops to move around easily
- Support: From sinks to cookers, it’s best to make sure you’ve got study worksurfaces under or around your appliances
- Safety: Placing and installing your appliances can be a difficult job, so we recommend always an engineer, plumber or electrician to do the work for you


.jpg)







