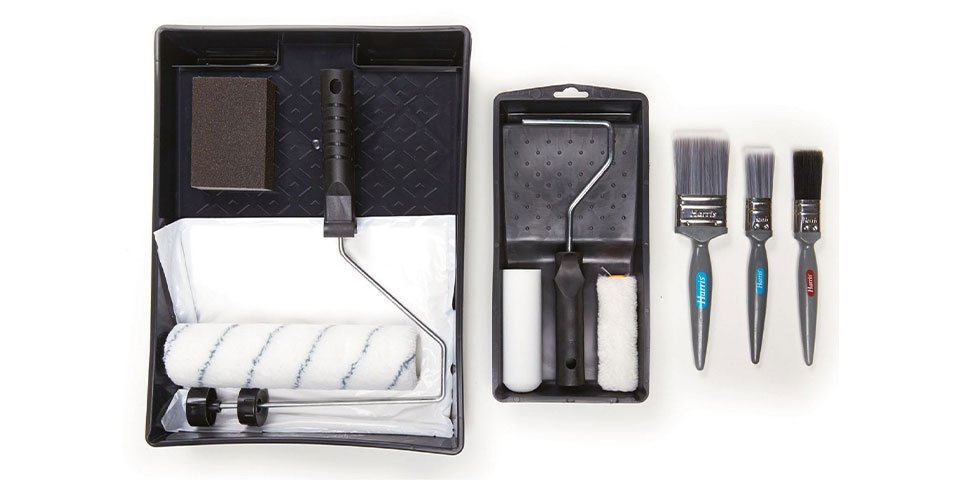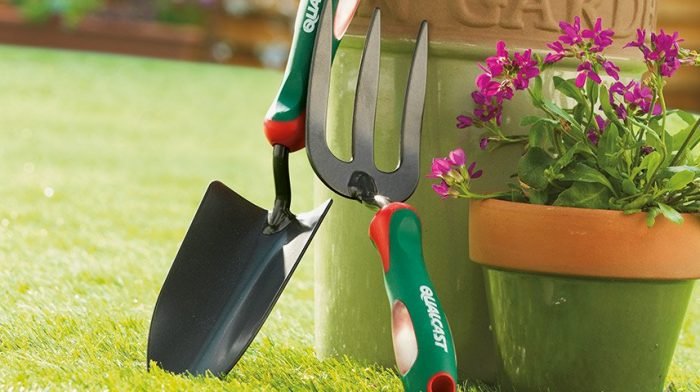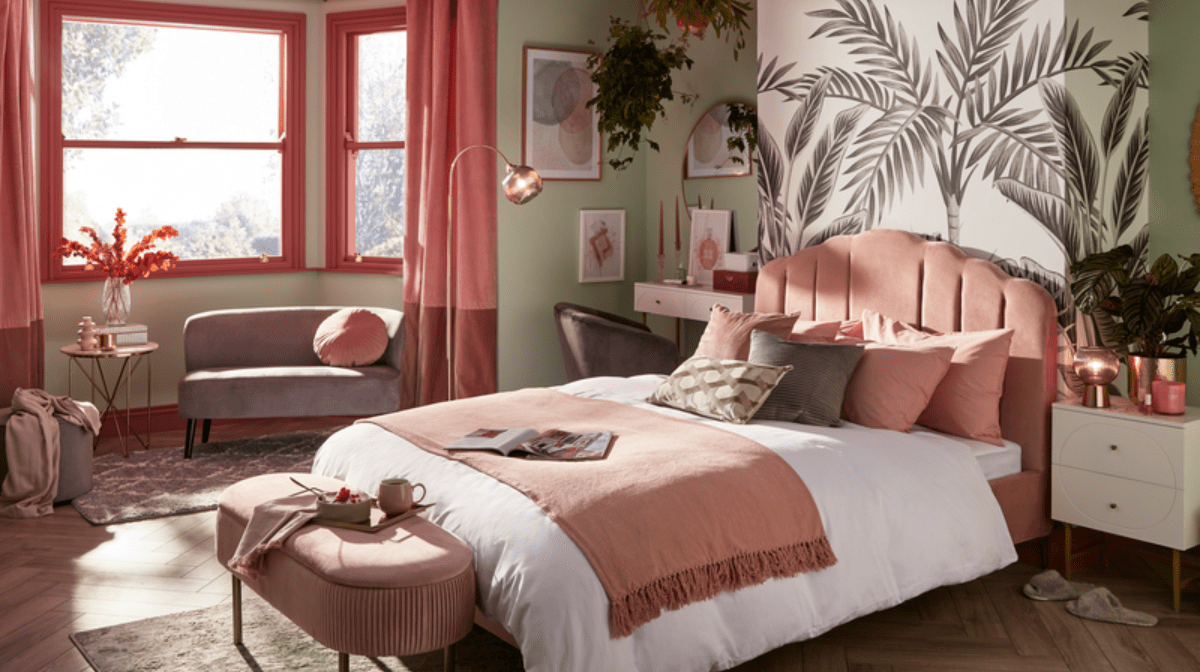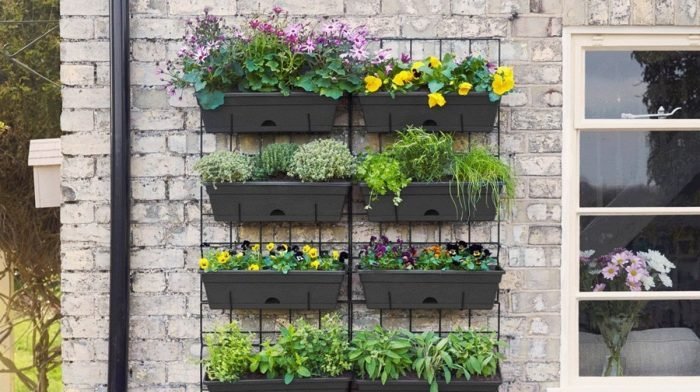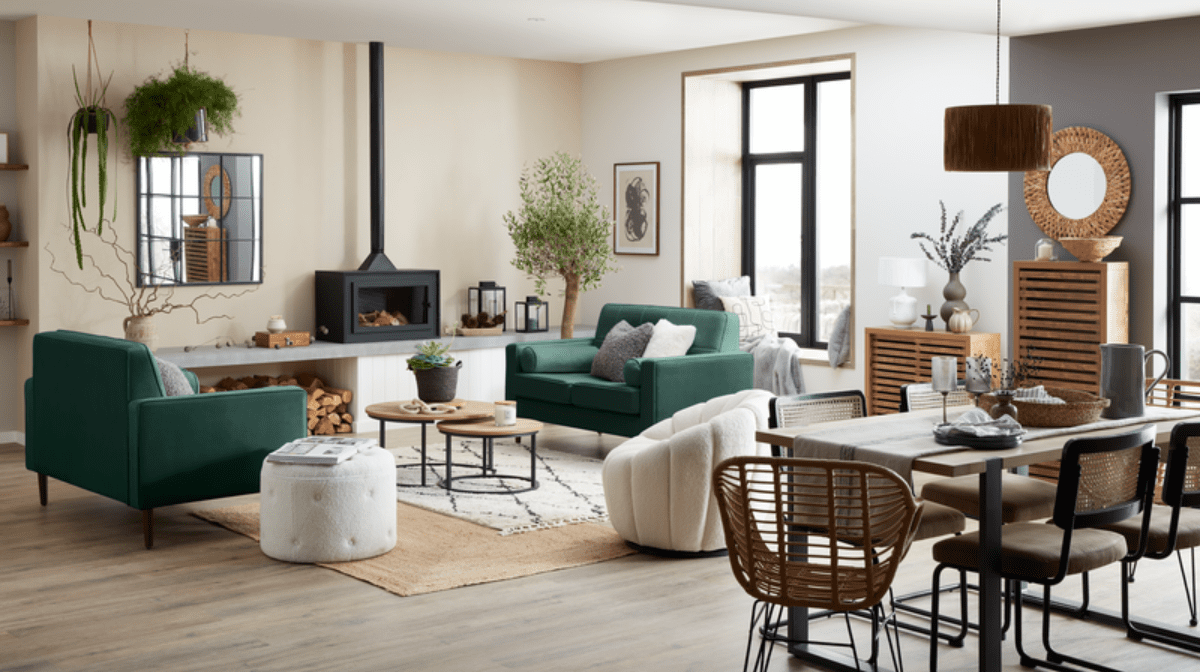Wet rooms were initially developed to be useful, accessible bathrooms for those with limited mobility. With no baths to climb in and out of, shower trays, or steps up and down, they’re definitely fit for that purpose. But over time they’ve adapted to be so much more than that.
What is a wet room?
The basic definition of a wet room is a levelled bathroom with drainage. This loose description means there’s no limit to the style, shape or type of wet room you can create in your space.
That’s what this guide is all about. Showing you some great ways a modern wet room can be styled to create a beautifully timeless, enviable look for your bathroom. But first, let’s talk about the pros of having a wet room over a more traditional bathroom suite.
Why install one?
Open plan
The trend of open plan living has really taken off in the last decade, and this extends to bathrooms too. A wet room creates a room without barriers, giving the illusion of space in even the smallest of bathrooms.
Family friendly
From children to elderly relatives, wet rooms are completely accessible – reducing slips and falls from climbing in and out of a bath. If you’re a pet lover, you’ll also eliminate the risk of scratch marks.
Easy to clean
Forget poking into crevices with a toothbrush, or mould build-up on the bath side. All a wet room takes is a mop and bucket.
Minimal and stylish
Wet rooms have grown in popularity over the past few years and it’s easy to see why. Their sleek, minimal design makes them effortlessly stylish for those who love clutter-free spaces.
Choosing a style
Once you’ve decided you’d like a wet room, it’s time to choose your style. Here are some considerations that come with creating your minimalist bathroom haven:
Drainage
If the only exposure you’ve had to wet rooms has been in accessibility settings, you may think your drainage has to be in the middle of the room. Modern design has moved far away from this. Add your drainage to your designated shower area to keep water off the main bathroom floor and create a more considered looking space.
Flooring
First thing to mention about a wet room floor is that it should be waterproof. Tiles and vinyl work great in this kind of space.
As a wet room is completely level, you can have some fun with flooring. Choose all one style for a seamless minimal look, or mix and match. The shower section where your drainage is for example, might have a different style of tile to separate it off from the rest of the bathroom.
Walls
As with any bathroom, you’ll want your wet room walls to be waterproof, especially those closest to the shower. We’d recommend tiling or wet wall panels for a seamless, stylish look.
Screens
Similar to separating off your shower area with tile, installing a glass screen is a must when it comes to creating wet rooms. A tall screen helps to make sure water doesn’t spill over to your bathroom floor, reducing slip hazards.
Choose a simple glass screen with a clear plastic seal for a chic minimal look, or one with chrome edging and pivot for that modern edge. You may also want to add a screen with a bar to steady any elderly relatives, or simply for easy access to towels when getting in and out of the shower.
How much does a wet room cost?
Now we’ve looked at how to style a wet room and some of the components that make it up, let’s talk about cost.
A wet room can cost anywhere from £3,500 to £10,000. This may feel like a big difference in top and bottom price, but all depends on what your bathroom is like before you start, labour costs and the kind of fixtures and fittings you choose.
If you’d love to know more about the cost, style or installation of a wet room, contact us online or visit us in-store. Our friendly team is always happy to help.


