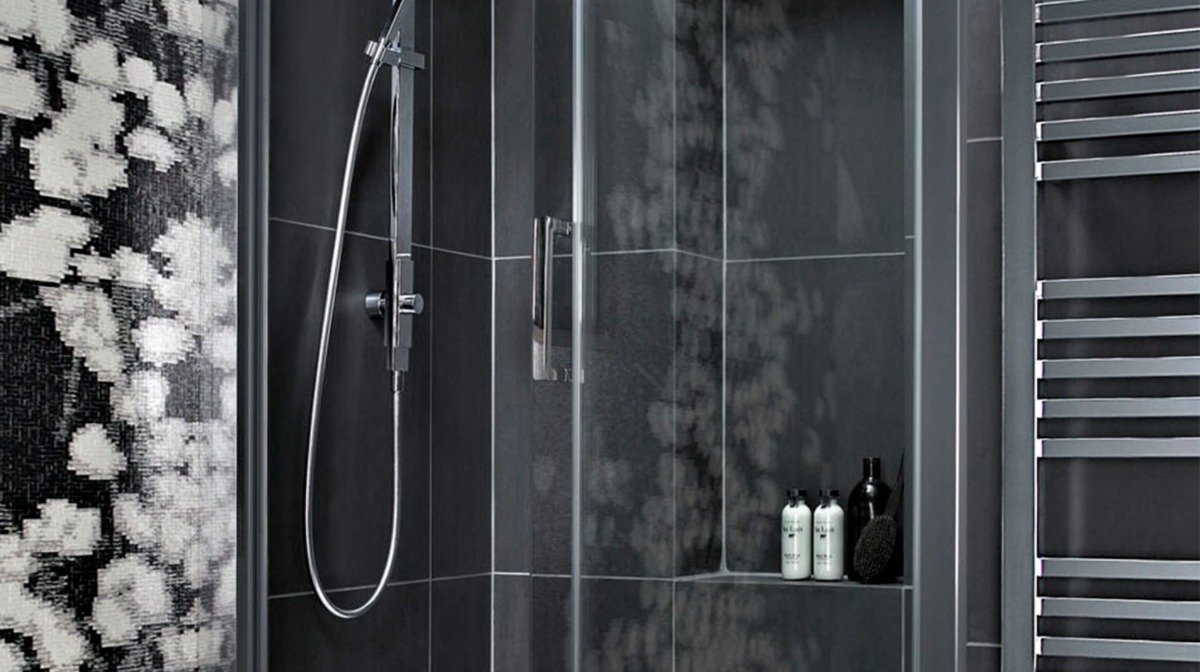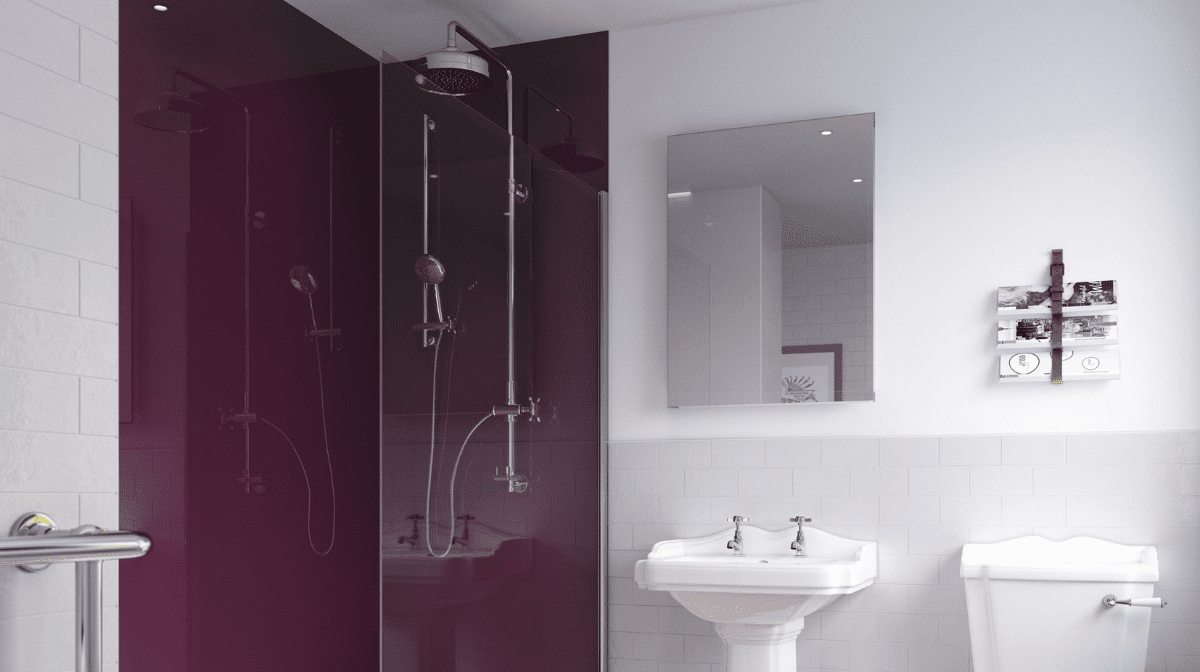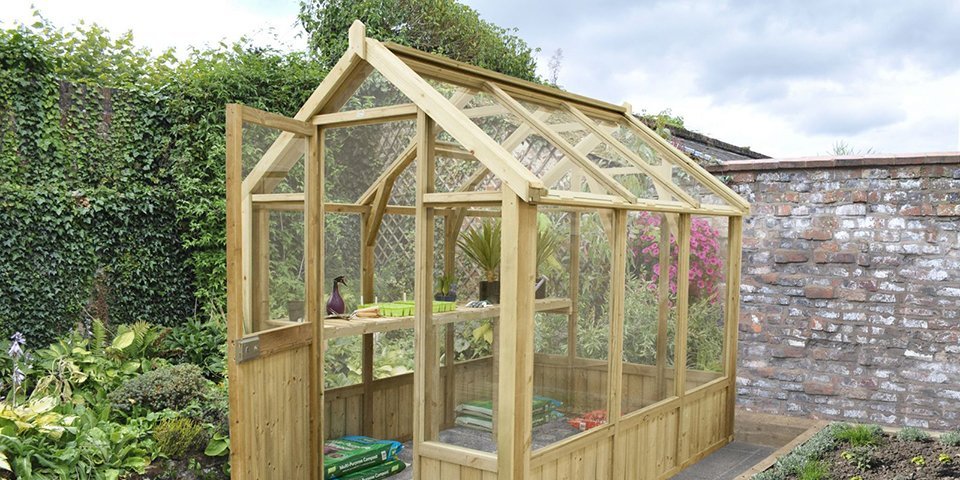Sizing up the space
Long before you choose a colour scheme and which fixtures to include, you need to size up your space. Measure the room, taking care to be as accurate as can be.
Include windows, doors, and ceiling height, as these are key dimensions that will help to shape your design. The current plumbing layout is also an important consideration, as moving things such as pipes can prove costly and time-consuming.
Once you’re confident about your measurements where all the pipework runs, you’ll have a rough idea about what features will fit into your space and where key pieces like the toilet and shower will need to go. From there, you can plan the perfect bathroom for your family using sketches or an online design tool.
Choosing key pieces

When choosing the key pieces for your bathroom, think about the size of your layout and how your bathroom will be used each day. The items you include need to fit comfortably into the space, so you have easy access to everything you need.
A rectangular family bathroom that’s on the smaller side can benefit from a shower bath, allowing you to have both options while saving precious space. Alternatively, if you have a larger layout, a wet room will fit effortlessly at one end of a rectangular space, adding modern luxury.
When it comes to units and storage, consider choosing pieces that will fit together along one of the longer walls in your bathroom. Square or rectangular units and sanitary-ware will fit easily into a rectangular bathroom layout, adding a contemporary finish to your space.
Space saving solutions

The straight lines and sharp corners of a rectangular layout can make it challenging to fit in everything you need, as you don’t have the benefit of tucking pieces away into recessed spaces or other nooks and crannies.
Luckily, there are plenty of space saving solutions for your bathroom that allow you to make the most of a rectangular design scheme!
With clever, space saving shapes, dimensions, and all-in-one features, modular furniture is ideal for small bathrooms. The Noir Veneto basin comes in a snug, rectangular shape, meaning it doesn’t take up precious space and it still looks stylish and modern at the same time.
You can also maximise on the edges in your bathroom with corner furniture – including cabinets, basins, and even toilets. Corner features will help to break up the shape of your rectangular bathroom, freeing up space and giving your space a traditional finish.
Choosing a colour scheme
When choosing a colour scheme for your rectangular bathroom, think about how you want to break up the space and which pieces you want to focus on.
Using pale, neutral colours throughout the entire room will create a light and airy atmosphere, great for small bathrooms. Alternatively, you can contrast light walls against dark flooring and furniture for a more stylised, dramatic feel.
To break up your rectangular layout into different sections, consider using colour blocking. Choose a colour to style around your bathing area (either with tiles, paint, or both) and opt for a contrasting colour across rest of your bathroom. This can help to divide your space and add depth to your layout.
There are plenty of ways to design a rectangular bathroom that will suit your layout and your lifestyle. With fabulous bathroom furniture designed to adapt to any shape or size, you can transform your suite into your own personal retreat.








