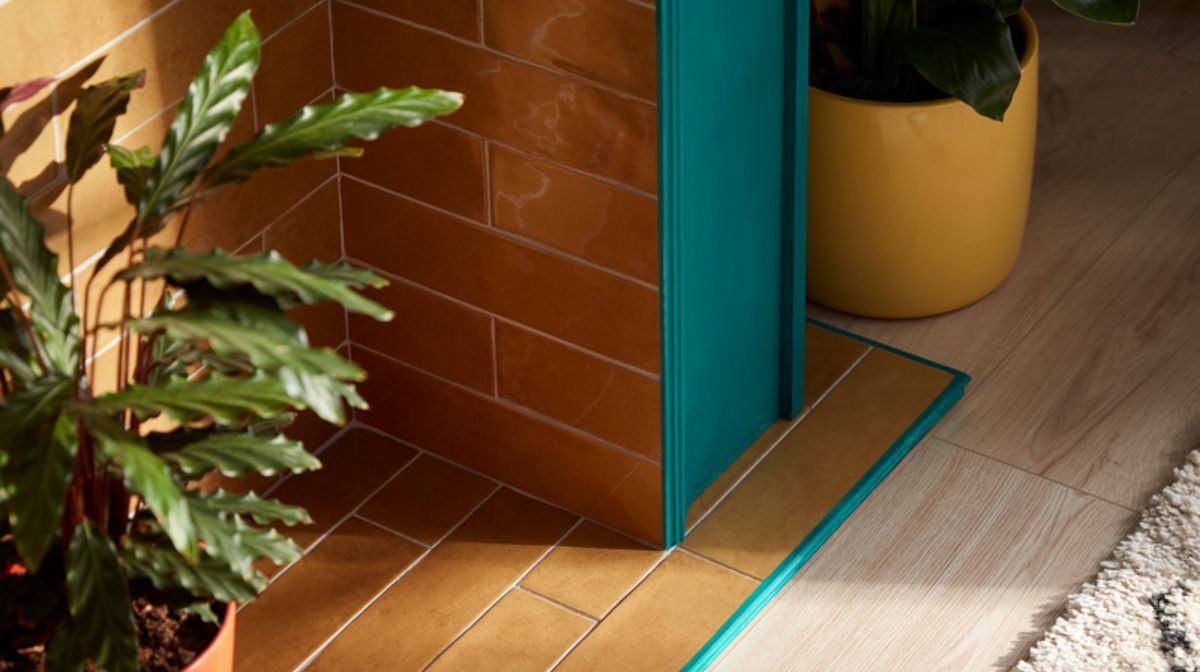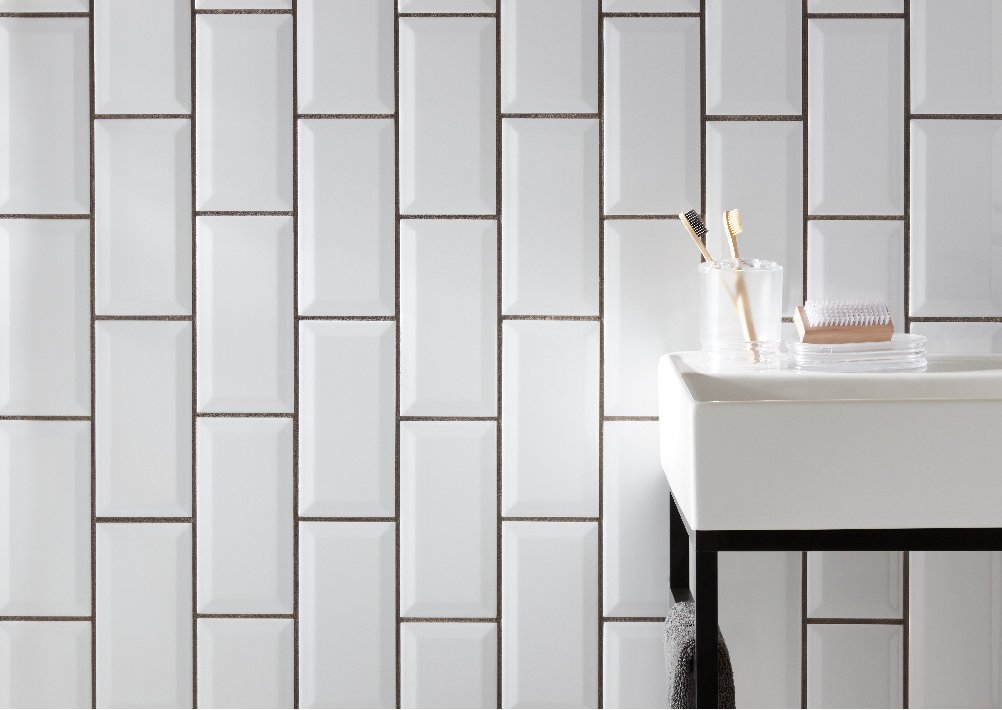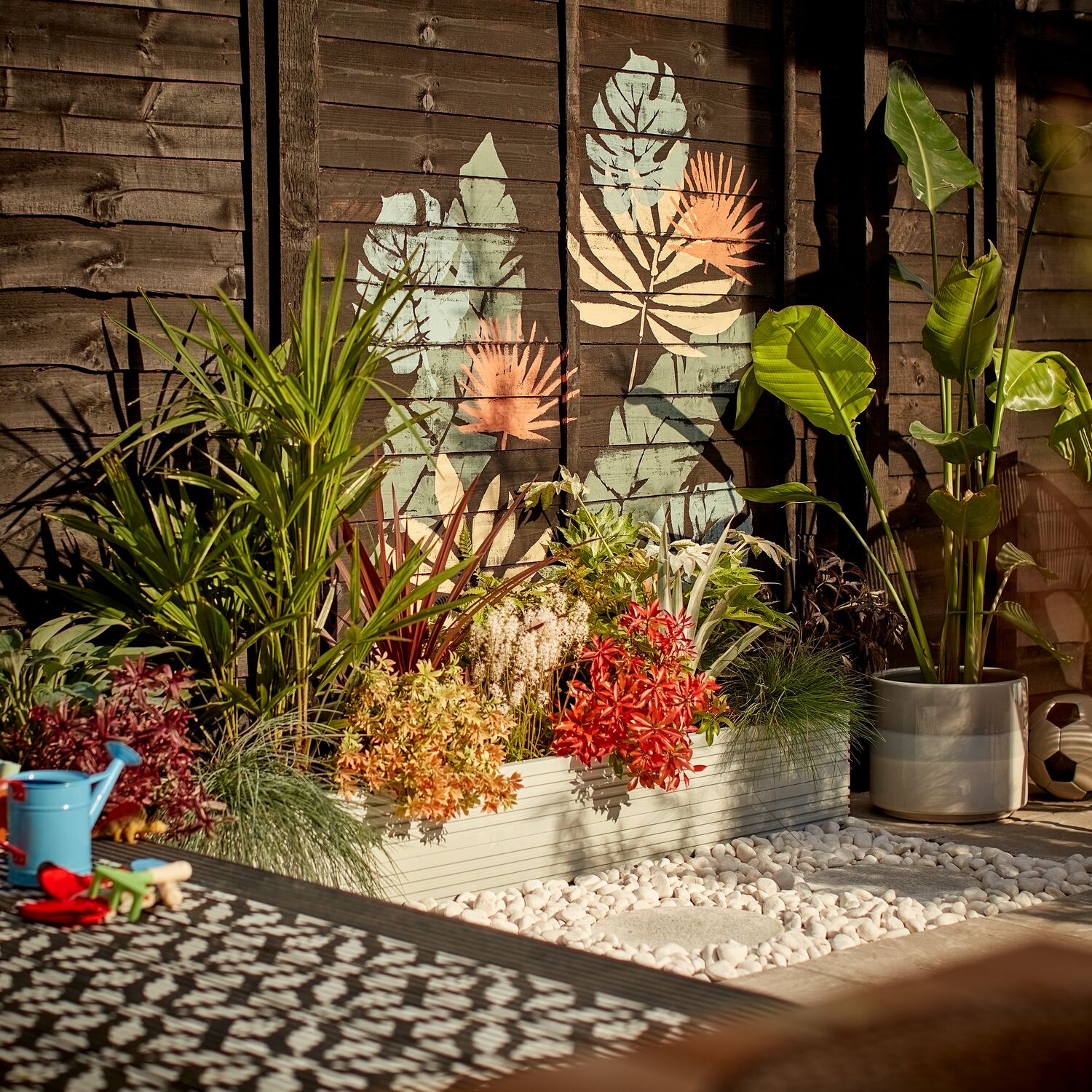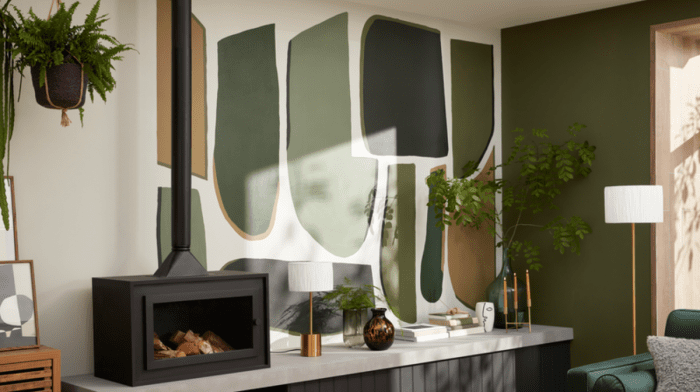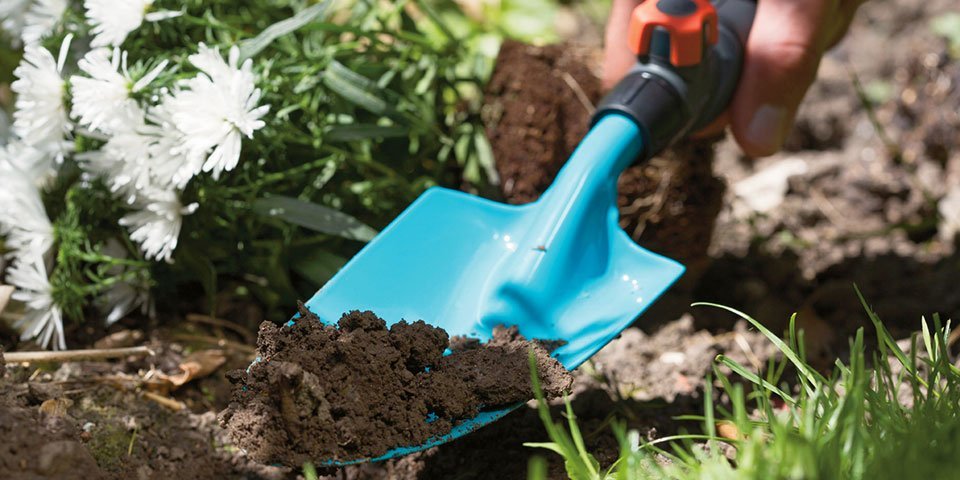Whether you’re sprucing up your kitchen, renovating the bathroom or looking for new ways to add detail throughout your home with a mosaic wall, learning how to lay tiles is a simple but rewarding DIY project.
With various styles available and numerous patterns to try, wall and floor tiles can completely transform the feel of a room. With the help of our simple step by step guide, learn how to tile a wall and create a beautiful geometric pattern. Remember, it’s the small changes that can make the biggest difference!
What you’ll need:
Materials
Tools
- Tape measure
- Spirit level
- Tile cutter
- Adhesive spreader and squeegee
- Grouting sponge
- Protective goggles
How to tile a wall
Step 1: Prepare the wall
Before you begin tile installation, you’ll need to take everything loose off the wall, sand and key it. Keying the wall creates grooves, which means that there’s something for the adhesive to hold on to.
Top tip: Fix any holes and uneven areas with our handy guide to repairing walls and ceilings.
