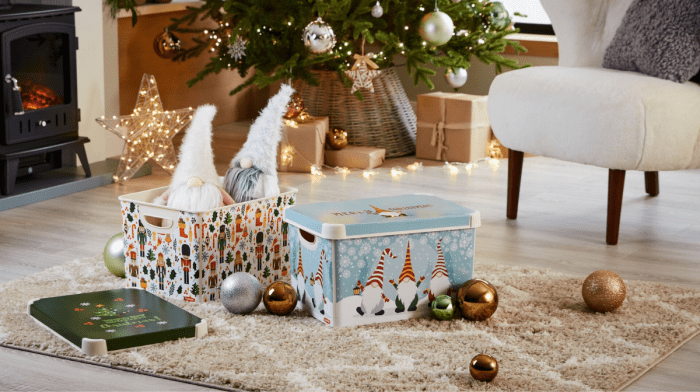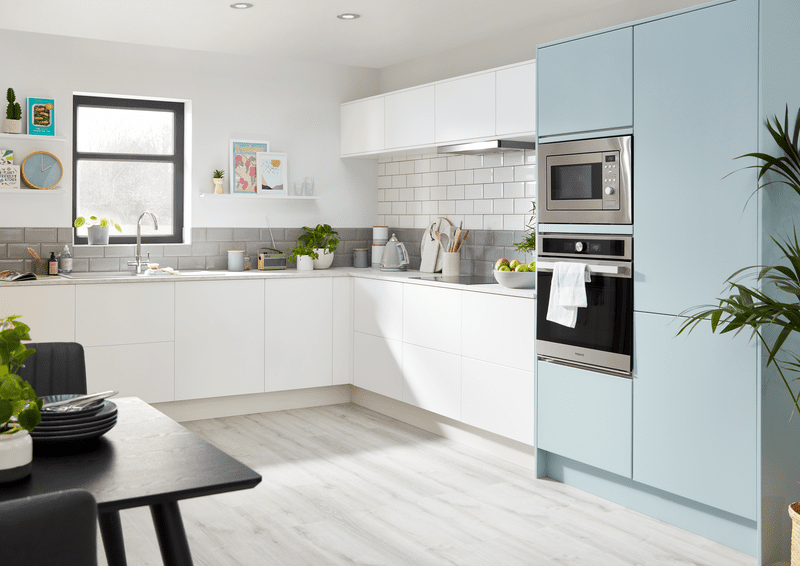Looking for some inspiration on how to decorate your kitchen to give it an upgrade? Whether you’ve a modern kitchen or are partial to a more rustic design, we’ve got you covered!
Our kitchen décor guide contains 10 great design ideas to help you create a dreamy kitchen no matter size or layout. From kitchen paint to kitchen lighting ideas, we’ve put together our top 10 kitchen décor ideas to transform the heart of your home.
1. Pendant lights

Pendant lights are perfect for adding a warming ambience to your kitchen or depth to your small kitchen. They look great when positioned directly above your kitchen island or table. Sets of three lights look the best and will ensure that your island/table is well-illuminated.
With various pendant lights available, we’ve got something for everyone – whether you prefer black décor, monochrome, or classic farmhouse.
Top tip: If you want the look of 3 hanging lights without the hassle of fitting individual pendants, try one our of multi light pendant options to add a modern aesthetic to your kitchen.















